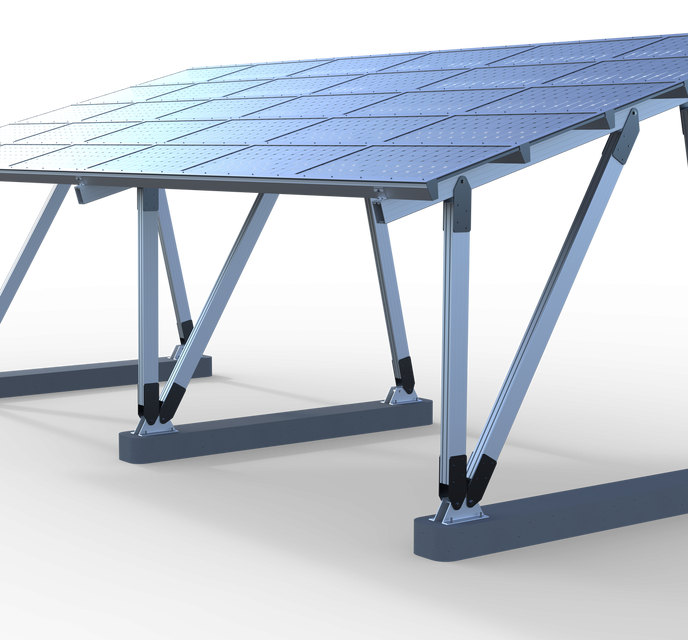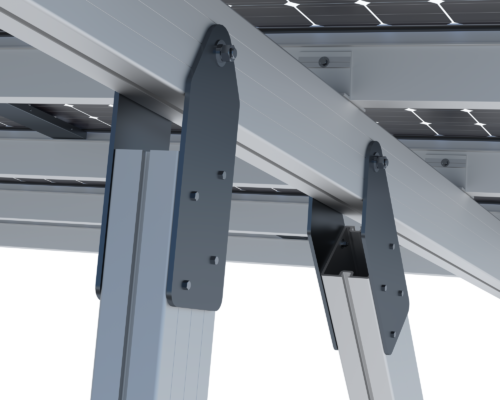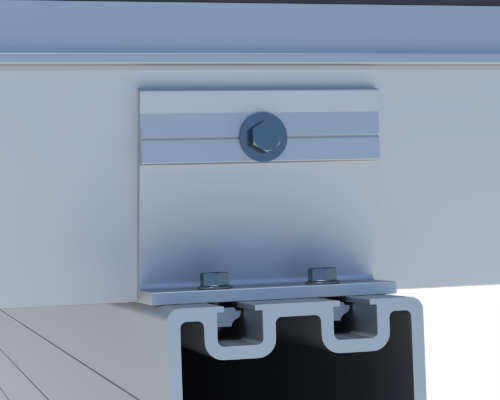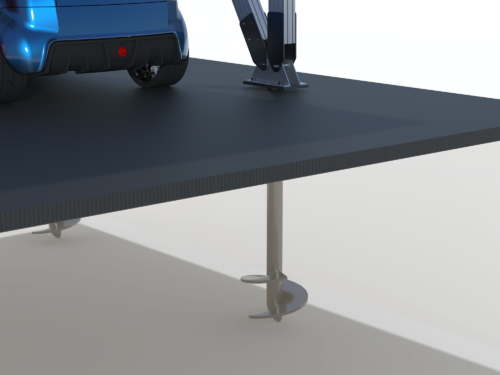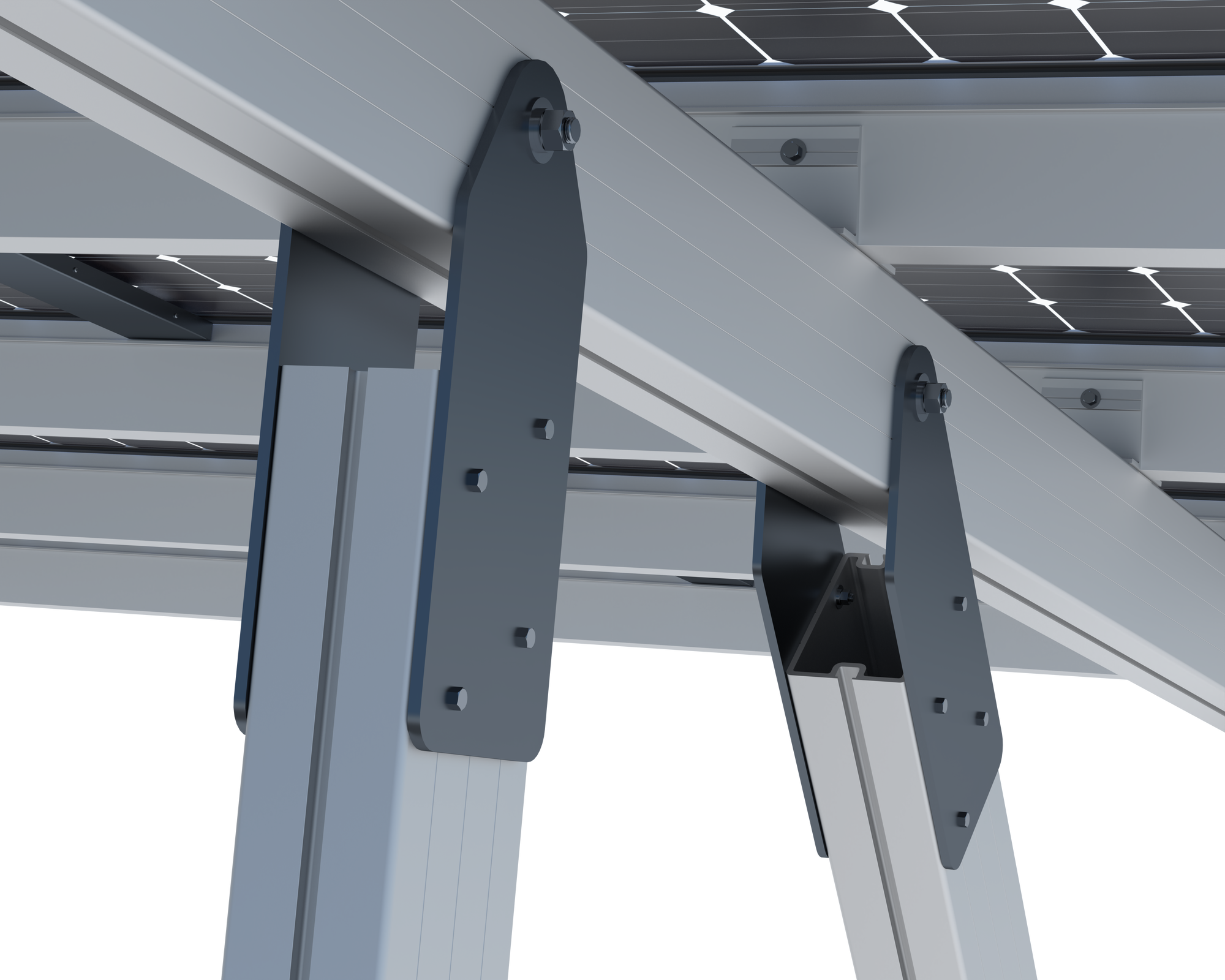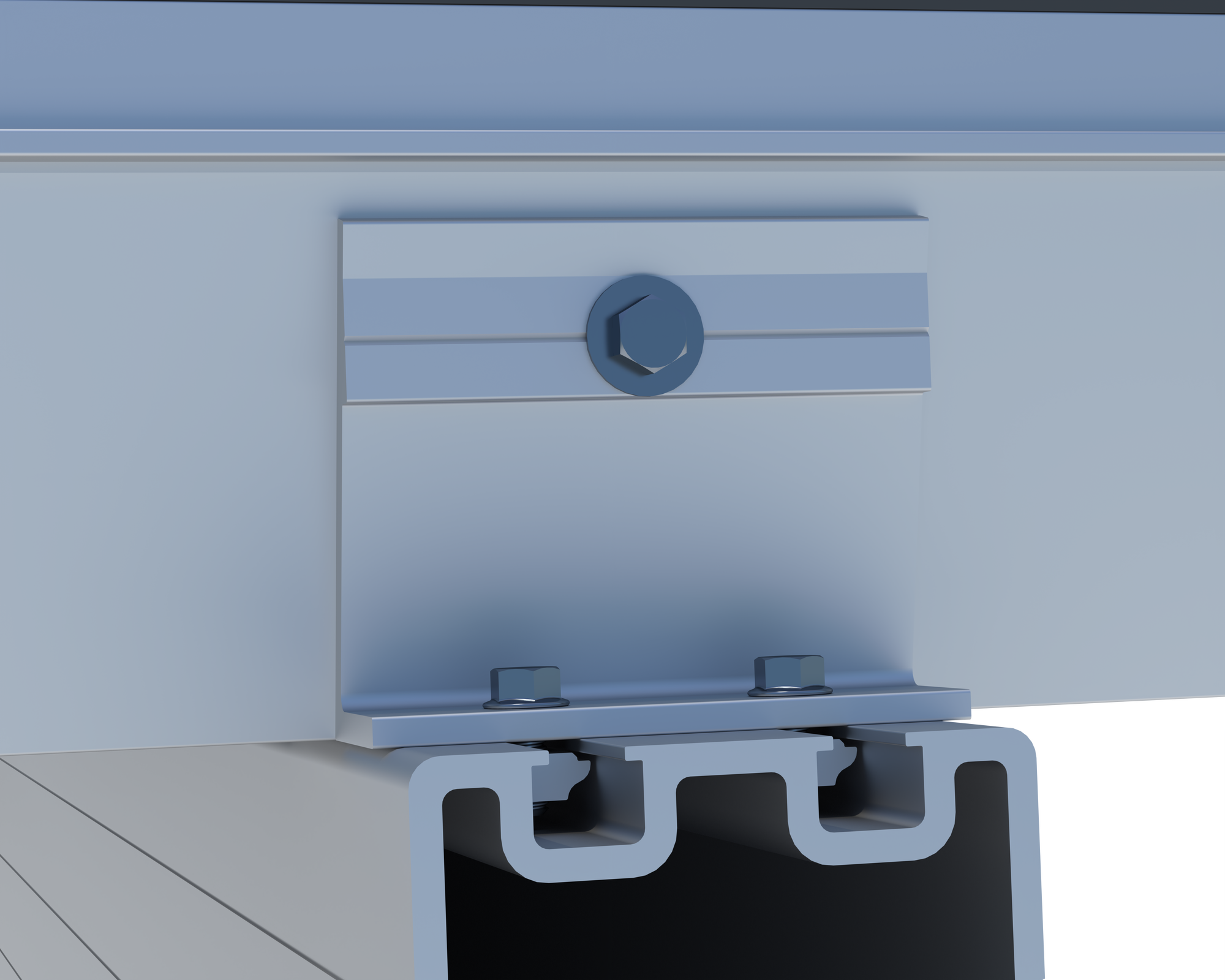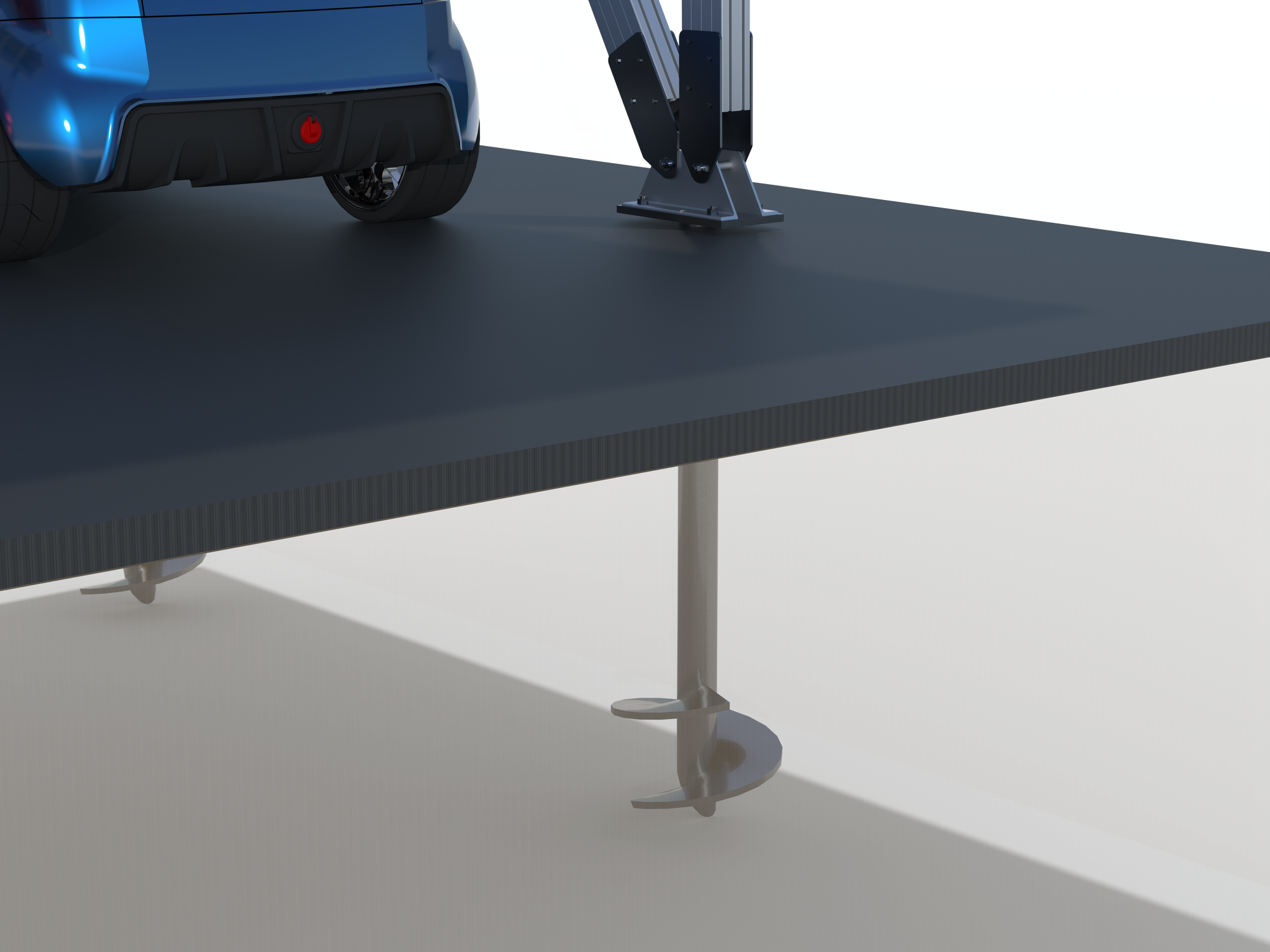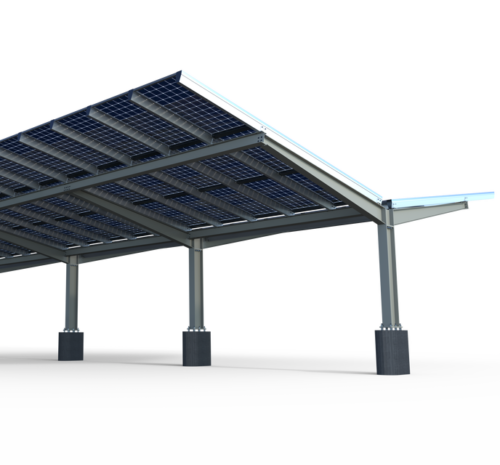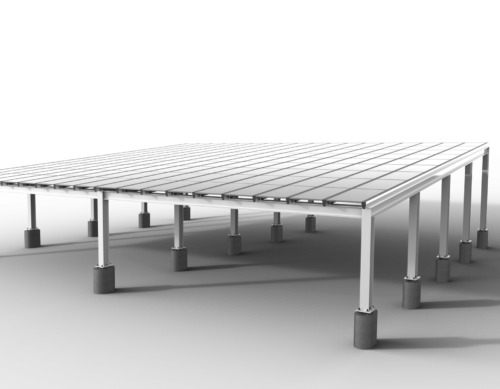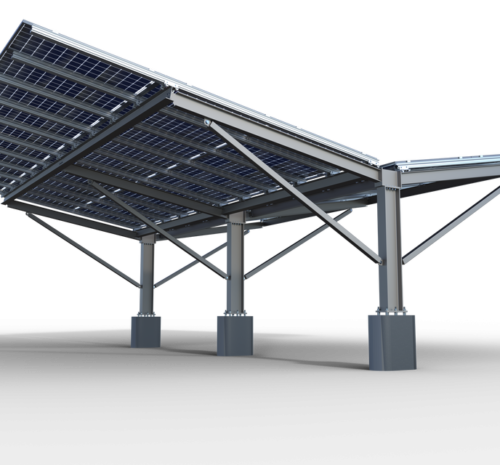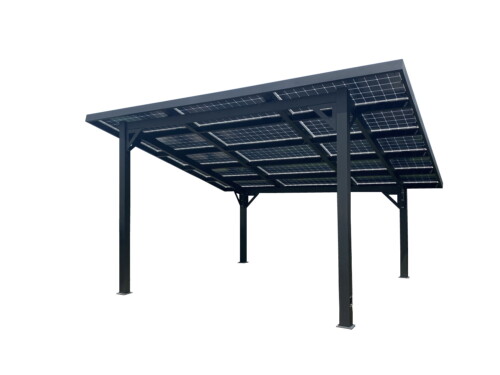Description
Specifications
Material
Max snow load
Maximum wind load
TILT ANGLE
Panel orientation
Solar Panel
Sealed
Configuration
Type of foundation
Installation
Panel height from the ground
Grounding
Typical observed bifacial gains
No on-site welding
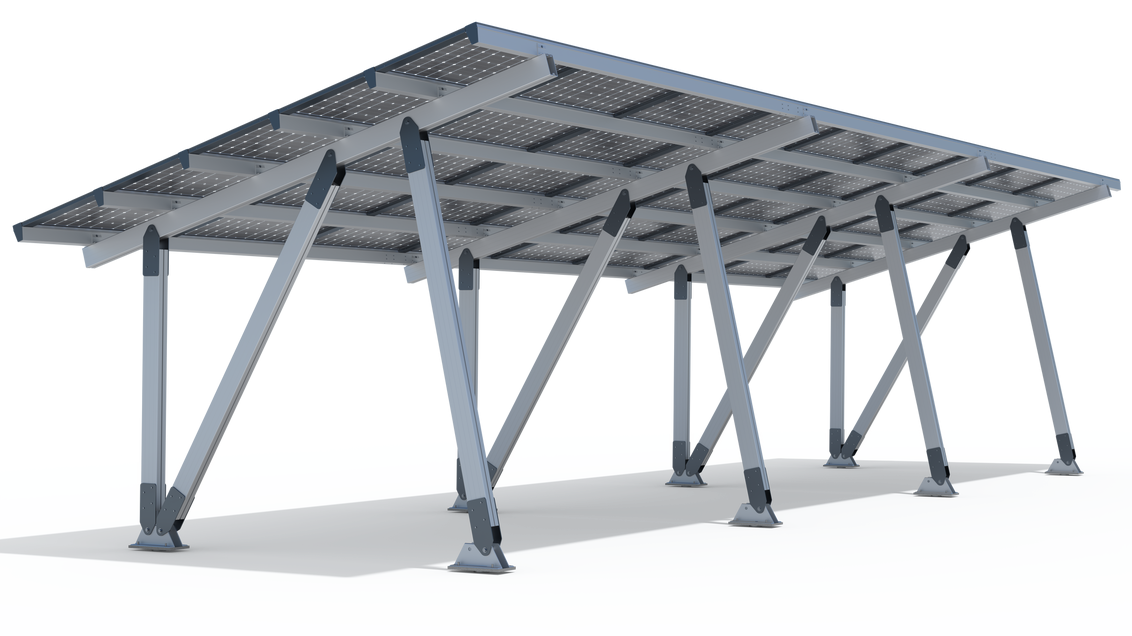
Architectural design
This architectural solar carport combines high energy production without compromising the appearance of the structure. The use of frameless bifacial photovoltaic panels will add to the elegance of the carport. This structure will seamlessly integrate into both residential and light commercial settings.
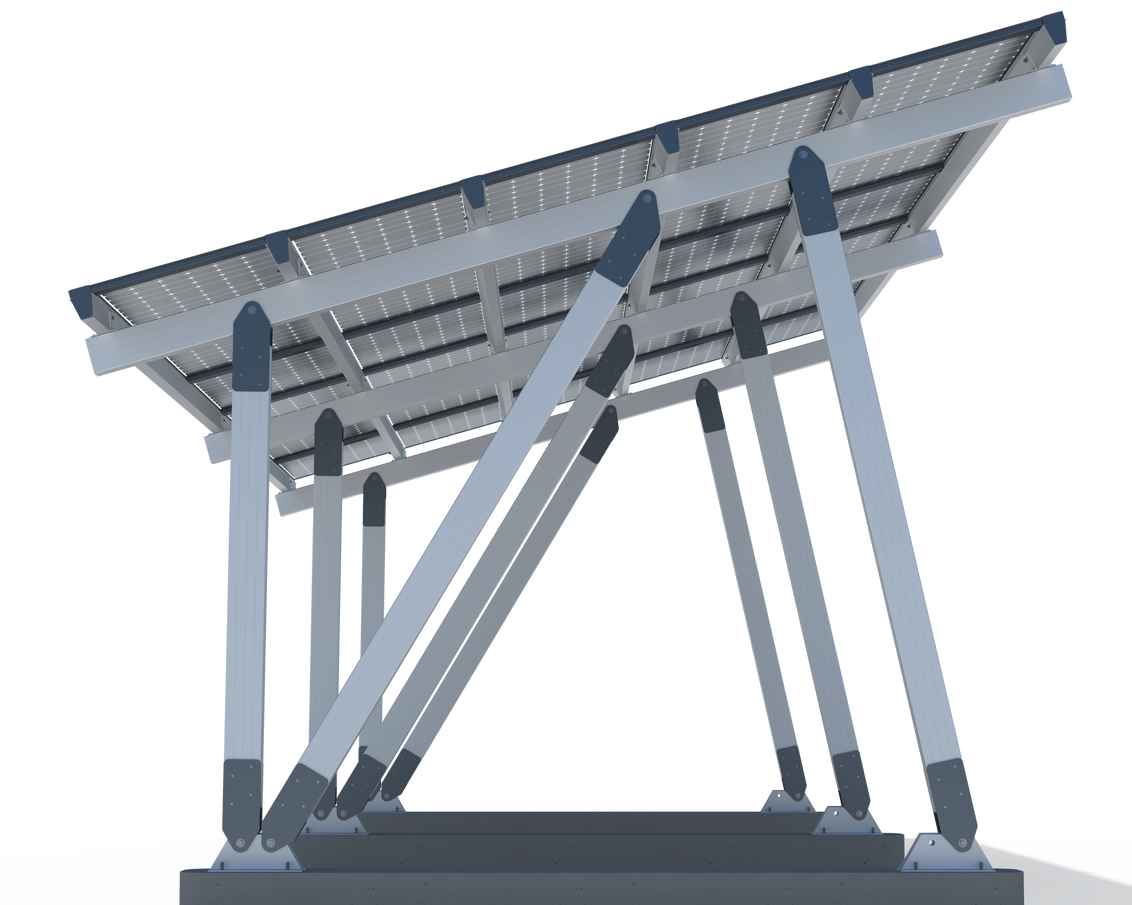
Installation with peace of mind
Installing new infrastructures may disrupt a property for an extended period. Opsun’s Lightweight SunPark has been designed to minimize installation time and operations while avoiding the use of heavy machinery, allowing for a quick and cost-effective installation. All parts are aluminum and can be lifted by hand, while the foundations can be made using helical piles that require no excavation work. It’s peace of mind!
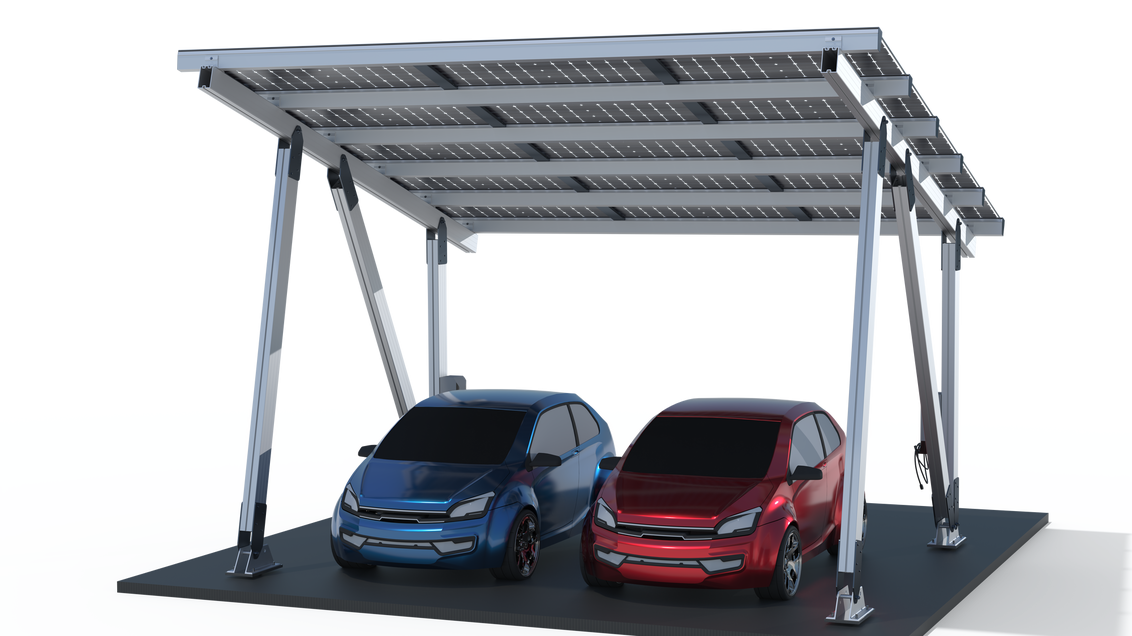
Perfect for EV charging stations
The SunPark Light is perfectly suited for electric vehicle charging stations and complements the green movement of transport electrification by enabling clean generation of the energy needed to recharge your electric vehicle. Take a further step towards the environment by adding the SunPark Light to your EV charging station.
Benefits
IDEAL APPEARANCE WITH BIFACIAL PANELS
EV charging station ready
COMPLETELY ALUMINUM DESIGN
BETTER PROTECTION OF PV PANELS
Easy installation
UL 2703
MODULAR CONFIGURATION
The highest standards of engineering and customer support
Opsun’s engineers use only the safest calculation methods, to ensure maximum solidity and durability of their structures. They use proprietary and recent wind tunnel studies (2019) from Western University and utilize the most recent versions of Building Codes (ASCE-10-16 and NBCC 2015, IBC 2018), as well as SEAOC PV2 guidelines with notions of relative dimensions of the solar system compared to the roof size, to take into account the most complex wind effects. The design ensures minimal deflection of PV panels to protect the cells, and the best finite element simulation software is used. Each component or vertical structure is subject to a unique calculation. Unique and custom solutions are found for all difficulties, and the team reacts quickly to events occurring during construction (such as a misplaced drain or any last-minute changes).
Specific construction permit plans for the project, stamped by an engineer.
For each project, you can obtain customized installation and construction permit plans adapted to the project’s challenges, stamped by a local engineer if necessary. Each step of the assembly process is described in detail, with exact measurements in relation to the actual site of the project and the explanations needed to understand the specifics of the project.
Additional information
| Weight | N/A |
|---|---|
| Dimensions | N/A |
| Brand | SunPark |
